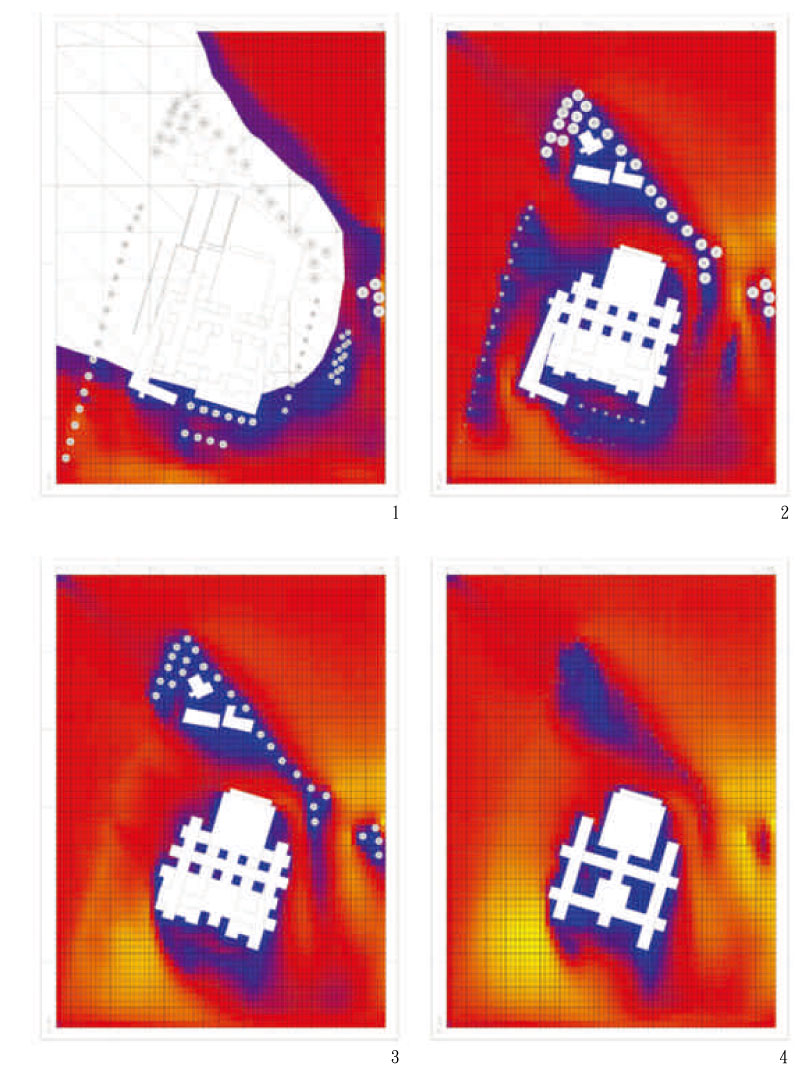Museum as a Third Skin, 2020
Museum as a Third Skin is a design project that uses meteorological as well as micro- architectural elements to propose a total of five architectural changes at TFAM in order to reduce CO2 consumption and optimize the interaction of the museum as a building and its immediate surroundings. Architects often metaphorically consider buildings as a third layer of skin wrapped around us humans, with our skin and clothing being first and second layers. would an optimized and more natural third skin wrapped around the TFAM create a new form of interaction between the museum and us urban citizens?
This project is going to peruse the two years of data we have collected with the weather station on the TFAM roof during TB2018–TB2020, including light, wind, rain, temperature, heat radiation, ultraviolet light, wind flow velocity, wind direction, and rainfall. It also receives remote data on air quality and information on pollutants in nearby rivers. It is going to propose small meteorological and micro-architectural “hacks” that together as a whole form the concept of Museum as a Third Skin.
